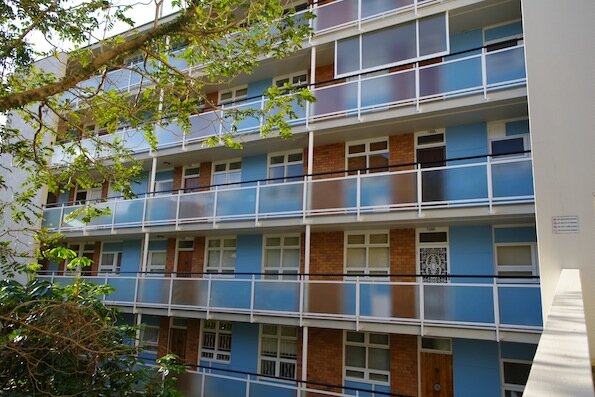An icon of modernist, sub-tropical design.
Torbreck is a company-titled multi-storeyed home unit development and a prominent landmark visible from many places in Brisbane. It was designed by Brisbane architects AH Job and RP Froud and comprises two stages: a low rise Garden Block on Chermside Street and a high rise Tower Block on Dornoch Terrace.
Torbreck was erected in 1958-1960 by NA Kratzmann Pty Ltd, which, by the late 1950s, was one of the largest building contractors in Queensland. The eight-storey garden block was constructed using the lift-slab technique, whereby the roof and floors were prefabricated on the ground, then hoisted into position by jacks mounted on the vertical wall supports. This construction technique had not been used in Queensland before. The fourteen-storey tower block was erected using more conventional methods.
Architecture by Job & Froud.




